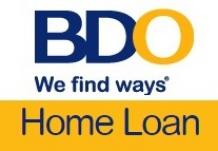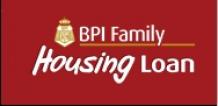Link Menu : Property Listings by Location ← Visayas ← Cebu ← Cebu City
Amenities
• Library/Wi-fi Lounge
• Indoor Game Room
• Audio-Visual Room
• Function Room
• Conference Room
• Business Center
• Fitness Center/Gym
• Swimming Pool
• Spa Pool
• Japanese-inspired Gazebo
• Reading Nooks
Building Features
• Entrance lobby with reception counter
• Two (2) passenger elevators, one of which will serve also as a service elevator
• CCTV monitoring of selected common areas
• Automatic smoke detectors and fire alarm with sprinkler system at all common areas
• Annunciator panel with emergency speaker at all floors
• Elevated water tank and underground cistern
• Standby power generator for common areas and selected outlets in the residential unit
• Individual mail boxes
• Central garbage area
• Building Administration office
• Fire exits
• Laundry cages at roof deck level


Fact Sheet
General Description
One tower residential development
25-storey building
Flat units
Concrete facade with glass windows
Building Facilities and Services
Entrace lobby with reception counter
Three (3) passenger elevators, one of which will serve also as a service elevator
CCTV monitoring of selected common areas
Automatic smoke detectors and fire alarm with sprinkler system at all common areas
Annunciator panel with emergency speaker at all floors
Elevated water tank and underground cistern
Standby power generator for common areas and selected outlets in the residential unit
Individual mail boxes
Central garbage area
Building Administration office
Fire exits
Laundry cages at roof deck level
Typical Residential Feature
Entrance panel with door viewer
Intercom per unit connected to the reception counter
Automatic smoke detectors and fire alarm with sprinkler system in all units
Provision for
Individual electric and water meter
Cable TV line
Telephone line per unit
Ventilation for kitchen and toilets
Window type aircon openings and electrical outlet for all units except for Unit B and O which will be provided with additional pipe sleeves and electrical provisions for split type aircon
Hot water supply line (excluding water heater) for shower area at Toilet and Bath
Electrical load provision of 20 amp for 2-burner electric cooktop
Unit Finishes and Other Deliverables:
| AREA | BEDROOM | LIVING / DINING / KITCHEN | TOILET AND BATH |
FLOOR | Laminated Wood | Homogeneous Tiles | Ceramic Tiles |
WALL | Plastered Painted Finish | Plastered Painted Finish | Combination of Plastered Painted Finish and Ceramic Tiles |
CEILING | Painted Slab Soffit | Painted Slab Soffit | Painted Gypsum Board |
| OTHER DELIVERABLES | Bedroom Closet
| Granite Kitchen Countertop Kitchen Sink Faucet Kitchen Base and Overhead Cabinet | Water Closet Tissue Paper Holder Shower Head Tower Bar Lavatory with Granite Countertop for T&B |
Recreational Amenities and Facilities
Retail units at Ground Floor
Library / WiFi Lounge
Indoor Game Room
Audio-Visual Room
Function Room
Conference Room
Fitness Center / Gym
Swimming Pool
Japanese-inspired Gazebo
Reading Nooks
Parking
Four (4) Levels of Basement Parking




