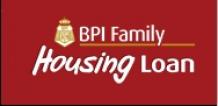Link Menu : Property Listings by Location ← Visayas ← Cebu ← Lapu-Lapu City

Unit Name: Hermoso Grande
- Master's bedroom with balcony and own toilet & bath
- Three bedrooms with functional bedroom closets
- Three toilet and baths with elegant and functional bathroom fixtures
- Servant's quarter adjacent to a service area
- Kitchen with multi-level counters and pantry room
- Dining room with breakfast nook
- Living room
- Deluxe ceramic floor tiles for kitchen, living and dining rooms
- Second floor family room with balcony
- Polished wooden railings and stairs
- Sanded and stained wood floor finish (second floor)
- Two-car garage



Features
Price: P4.8M
Floor Area: 150 sqm.
Lot Area: 180 sqm.
Unit Name: Hermoso
- Master's bedroom with own toilet and bath
- Two bedrooms with functional bedroom closets
- Two toilet and baths with elegant and functional bathroom fixtures
- Kitchen, foyer, dining and living rooms
- Deluxe ceramic floor tiles for kitchen, dining, living and bedrooms
- Ample carport
- Dormer type main entrance


Features
Price: P0M
Floor Area: 75 sqm.
Lot Area: 180 sqm.
Unit Name: Palacios Grande
- Master's bedroom with balcony
- Three bedrooms with functional bedroom closets
- Two toilet and baths with elegant functional bathroom fixtures
- Kitchen, dining and living rooms
- Deluxe ceramic floor tiles for kitchen, dining, living and ground floor bedroom
- Polished wooden railings and stairs
- Sanded and stained wood floor finish (second floor)
- Ample carport



Features
Price: P0M
Floor Area: 77 sqm.
Lot Area: 120 sqm.
Unit Name: Turriano
- Three bedrooms with functional bedroom closets
- One toilet and bath with elegant and functional bathroom fixtures
- Kitchen, dining and living rooms
- Deluxe ceramic floor tiles for kitchen, living, dining and bedrooms
- Ample carport
- Dormer type main entrance


Features
Price: P0M
Floor Area: 53 sqm.
Lot Area: 120 sqm.
Unit Name: Hidalgo Royale
- Two bedrooms with functional bedroom closets
- One toilet and bath with elegant and functional bathroom fixtures
- Kitchen, dining and living rooms
- Deluxe ceramic floor tiles for kitchen, living, dining and bedrooms
- Ample carport
- Dormer type main entrance


Features
Price: P0M
Floor Area: 41 sqm.
Lot Area: 120 sqm.
Unit Name: Amorsolo Classique
- Two bedrooms with functional bedroom closets
- One toilet and bath with elegant and functional bathroom fixtures
- Kitchen. dining and living rooms
- Deluxe ceramic floor tiles for kitchen, living and dining rooms
- Polished wooden railings and stairs
- Sanded and stained wood floor finish (second floor)
- Ample carport



Features
Price: P0M
Floor Area: 65 sqm.
Lot Area: 60 sqm.
Unit Name: Sedeño Classique
- Two bedrooms with functional bedroom closets
- One toilet and bath with elegant and functional bathroom fixtures
- Kitchen, dining and living room
- Deluxe ceramic floor tiles for kitchen, living, dining and bedrooms
- Ample carport
- Dormer type main entrance


Features
Price: P0M
Floor Area: 44 sqm.
Lot Area: 72 sqm.



